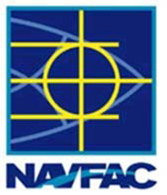Silverdale, WA | 2023 - Present
278 Design/Bid/Build Modernize Electrical Substation Five, Bangor, WA
The scope of work associated with this project (Substation 5) requires 115kV substation upgrades, 15 kV switchgear replacement with two high breaker cubicles, new protective relays, protective device coordination, SCADA integration, installation of raceways, wire, and fiber optic cabling systems, new capacitor bank, and battery replacements. Additionally a new 115-kV transmission line bypass of Sub.5 is included.
Travis, CA | 2023 - Present
276 Design/Bid/Build P-1012, B179 Simulator Facility Expansion at Travis AFB, CA
The intent of this Design-Bid-Build (DBB) Construction Contract for B179 Simulator Facility Expansion will add 2,518 SF to B179; providing a steel frame high-bay facility with reinforced concrete foundation and floor slab, structural steel framing, metal frame wall with exterior insulation finish system (EIFS), standing seam metal roof, overhead coiling doors, exterior access, fire detection/protection, an additional air handling unit, chiller, chilled water pumps and special security enhancements. The addition will allow for the installation of two Boom Operator Trainers (BOT). The project includes site improvements to parking lots and sidewalks. The project includes a bid option for plantings and irrigation. The facility addition will be designed as permanent construction in accordance with DoD Unified Facilities Criteria (UFC) 1- 200-01, General Building Requirements, and UFC 1-200-02, High performance and Sustainable Building Requirements. This project will comply with DoD antiterrorism/force protection requirements per UFC 4-010-01. The project is situated south of Travis Avenue, between Broadway Street and 1st Street, sited as an alteration within Building 179.
Everett, WA | 2023 - Present
275 Design Build Repair Electric Distribution Service SW-6, Naval Station Everett, WA
Work includes: Provide design services and installation of a new 5-way, high voltage, electrical distribution switch known as SW-6, manhole dewatering, design and CAD service, demolition and disposal of existing structures, new concrete pad, new manhole(s), new switchgear, and site restoration. Work shall also include provision of temporary power during demolition, construction, and disposal of existing switch, etc. and replacement of various feeder cables in order to facilitate installation of the new switch.
Point Mugu, California | 2021 - Present
268 Design/Build Special Project RM17-1448, Repair PM373 for NAWSCWD, NBVC Point Mugu, CA
Building PM373 will require demolition of the existing structure, renovation, repair, and modernization to accommodate administration and laboratory space requirements for NAVAIR. The entire structure shall be demolished, leaving the pre-engineered structural skeleton to remain. The renovation approximately 12,000 gross square feet, will include break room, test lab, offices, VTC Rooms, IT Lab, discussion room, terminal room, and support spaces. The project will require new mechanical, electrical, plumbing, and telecommunications.
NAWS China Lake, California | 2020 - Present
267 Design/Build D491D029 Construct Secure Facility F-18 IPT, NAWS China Lake, CA
This is a design build contract to construct at a minimum, a one-story 8,000 square foot facility at Naval Air Weapons Station China Lake, CA. Building to have workstations, conference room, server room, kitchen mess, restrooms, and an open bay work area. Building to be located within the hangar 4 compound. Primary Facility costs will include sitework, installation of substructure (foundation), construction of exterior concrete masonry unit building and low slope roof, construction of interior partitions and installations of finishes, installation of heating, ventilation and air conditioning system, installation of electrical power distribution and lighting, and installation of telecommunications (telephone and data distribution system).






